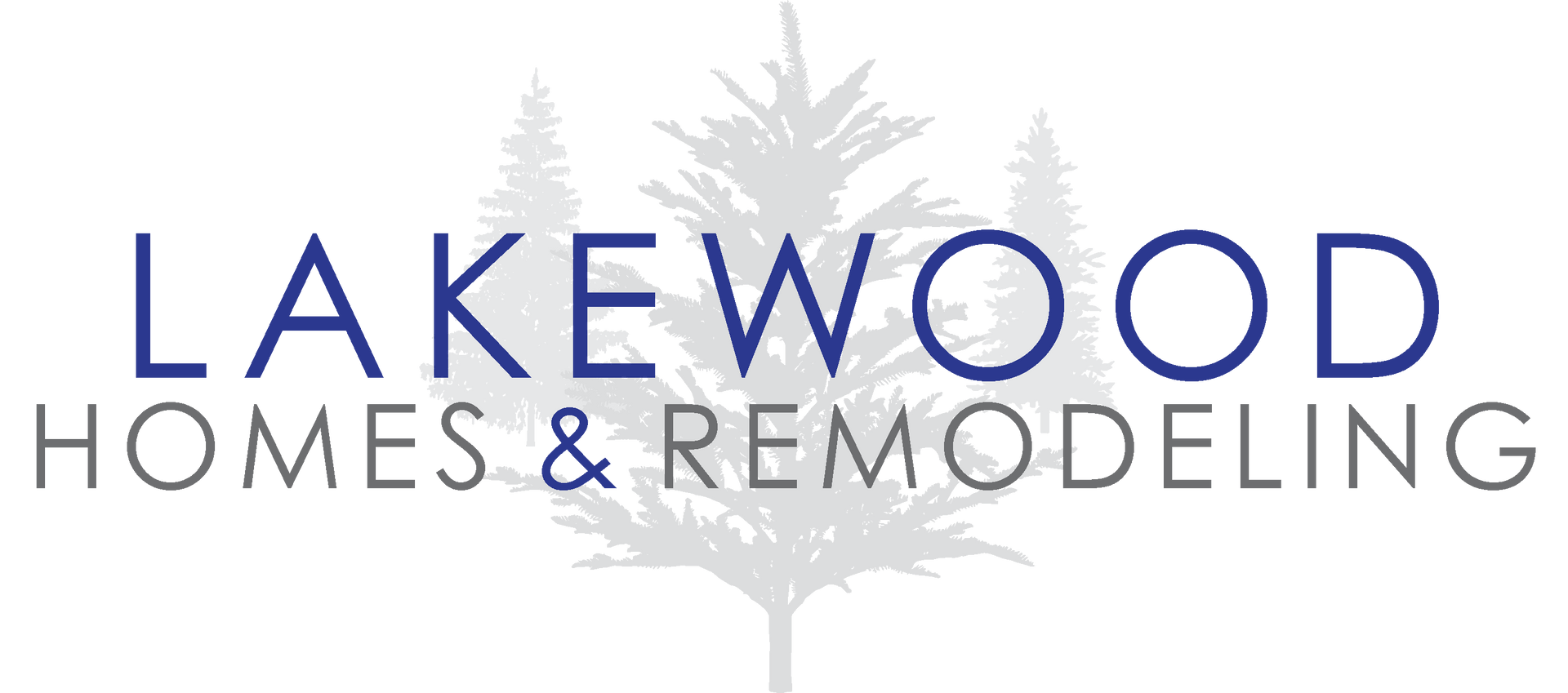Blog
Our Blog
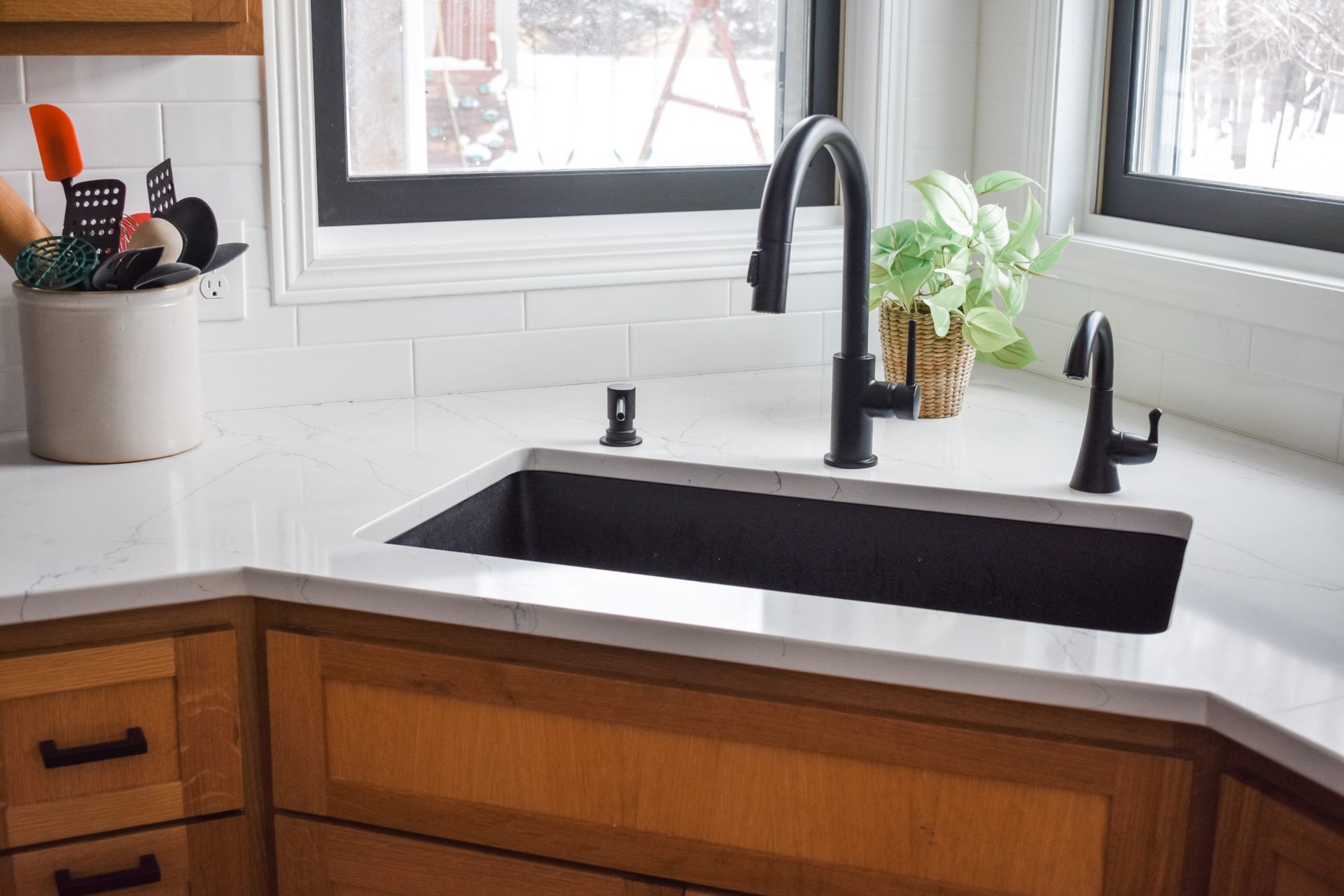
22 Mar, 2021
2021 is here and it’s bringing in some fresh new home decor trends. Light Wood Tones There has been a significant rise in incorporating lighter wood tones into homes. The Scandinavian inspired style of pairing quartersawn white oak cabinets in kitchen and baths paired with bright toned tops bring a clean and natural feel to the home. Lighter tones also give a room a sense of feeling more spacious and open.
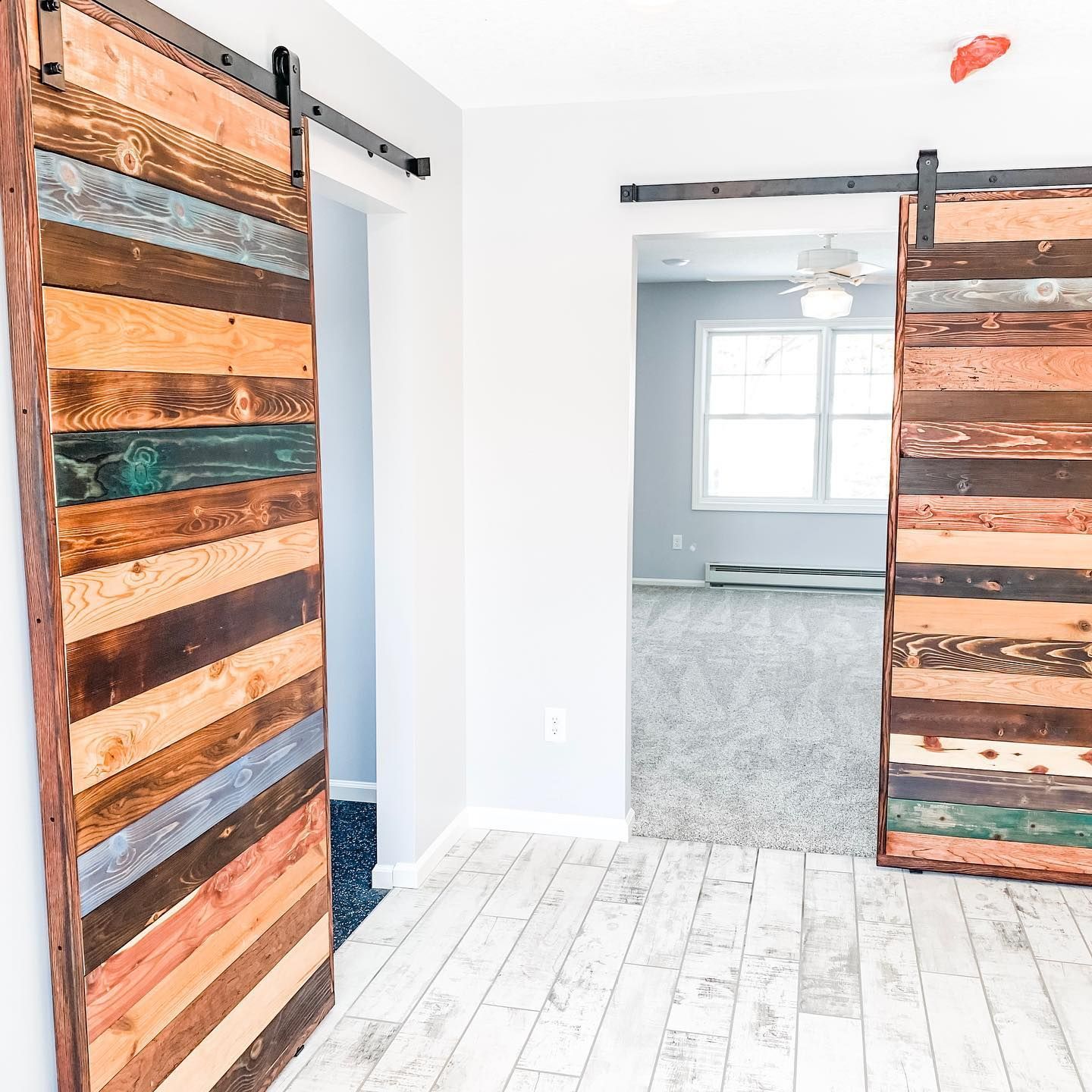
02 Feb, 2021
Wow, what a year it has been. We are feeling incredibly thankful and blessed for each of you that we worked with in 2020. Whether it was helping you buy & sell your home, or build & remodel the home of your dreams. All of you had the same end goal in mind – building & finding a place you can call home. So thank you to each of you who trusted in us to make this goal happen!
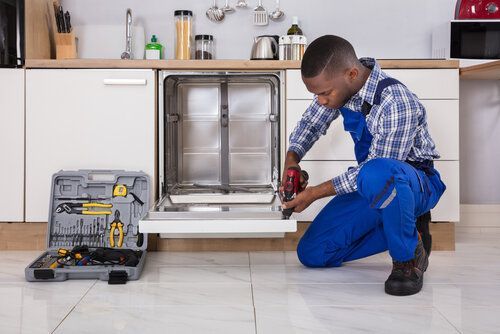
21 Jan, 2021
One of the biggest questions realtors get when purchasing a home, is there a need for a home warranty. If you are a first time home buyer, as a renter you are used to a landlord that would fix any issues you run into – but that all changes when you become a homeowner. Now, when the water heater breaks down or your furnace is not heating in the middle of the winter, or when that fridge starts to leak there is no landlord to call. So what do you do now? You may have a family or friend or boyfriend/husband who can handle the smaller fixes, but when it comes to the big ticket items that will require a professional that may cost a pretty penny. That is where a home warranty can save the day. A home warranty is similar to insurance, it covers some or all of the costs of replacements or repairs when a system in your home malfunctions or stops working altogether. They range in annual costs of $300-$900 and remove the middle man in the fixing process. Instead of finding someone to fix an issue, you will directly contact your warranty provider and they will setup the repair or refer you a local contractor. Your premium usually covers all the costs, with the exception of a co-pay which is typically around $50 or so. If you’re wondering who should buy a warranty, they are usually recommended for first time home buyers who have rented up until that point. When you are used to having a landlord, a home warranty can fill that role in a different way. Home warranties are great for homes with both members in the work force outside of the house or just busy family members who can’t always be home to wait for the repair person window or find the time to even get quotes for the best repair shops in the area. Home warranties aren’t just for first time buyers, though. If your appliances are nearing the end of their life expectancy, now would be a great time to get a warranty. If all of your appliances were purchased in the same time frame, you don’t want to face the costs of them all failing at the same time. Warranties can save you time and money, especially in the first year of ownership. Any other questions in regards to real estate – reach out! Lisa
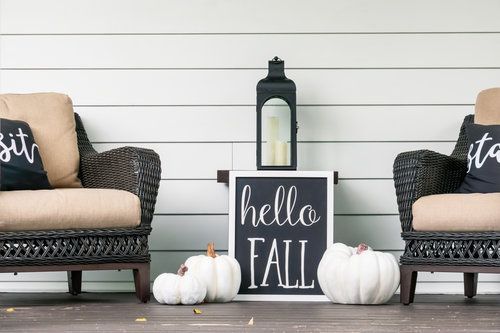
05 Nov, 2020
Halloween has come and gone and depending on where you live, there is a good chance fall weather is coming right along with it or like here in Minnesota we are already seeing touches of Winter! It’s time to get ahead of your last minute home maintenance before those cold winter months hit. By preparing for fall weather, you can address any issues that may get worse with colder temps or just keep your home in the best condition to make sure your property is in top shape no matter the season. Here is a great reference checklist to make sure you’re doing the basics to get your home ready for winter! 1. Rake it up. Everyone loves the changing leaves, except your grass. Leaving fallen leaves in your yard can kill you grass and prevent growth in the spring. Make sure you keep those leaves raked up! 2. Check your gutters. Those same leaves that can kill your grass can also clog your gutters. Clogged gutters can lead to plenty of other issues, so be sure to periodically check your gutters to prevent buildup. 3. Don’t forget your roof. You don’t want fall to pass and winter to arrive only to find out you’re missing a few shingles. While you’re checking your gutters, make sure to check on your roof too. 4. Store summer decor. If you are set to get cold temperatures this fall, take the time to pack away your summer items. If your patio furniture isn’t equipped for a surprise snow storm, you’ll be glad you took the time to store it away now. 5. Prevent frozen pipes. No one wants frozen, bursting pipes. Remember to shut off water to your exterior faucets before the weather hits freezing temperatures. 6. Venting is healthy. As the temperatures drop, static electricity increases. If you have lint build up in your dryer, this static electricity makes it easier to ignite. 7. Do your own inspection. Take a walk around the interior and exterior of your home and try to look at it with fresh eyes. Keep an eye out for any damage to walls, floors, or cement outdoors. Be sure to fill any cracks or fix loose gravel that could cause a fall when colder weather is added to the mix. 8. Check your insurance. Is your home insurance up to date? Make sure your insurance will stand up in a storm and that you will be covered no matter what fall will bring. 9. It’s time for an annual furnace tune-up. Make sure to get a service call on the schedule to have your furnace tuned-up before those cold temps hit. You don’t want to be stranded with no heat in the middle of a snow storm or cold spell. 10. Adjust your air to air exchanger. If you live in a home with a home air exchange system. You will want to start thinking about adjusting those levels to start cycling fresh air into the home the more you run your furnace.
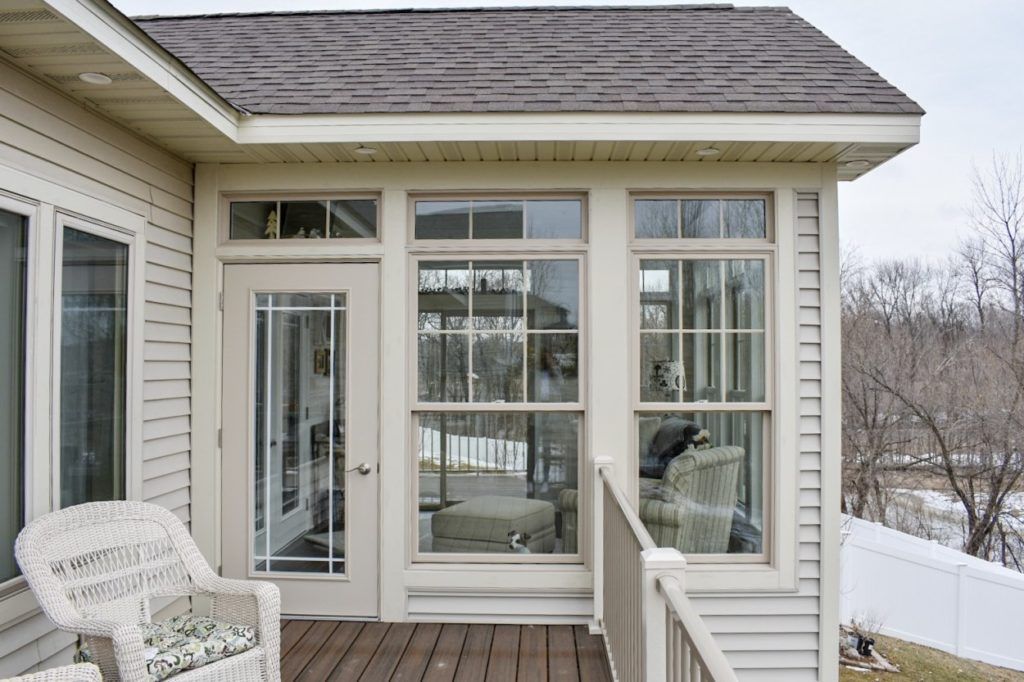
11 Aug, 2020
We get these questions on a fairly regular basis. And as a homeowner you should always be thinking ahead on two things with your home remodeling projects. First, the functionality of it and how it will best serve your family and second what type of re-sale value will it add to my home should I sell in the future. So here is a guide to our top choices for home additions that we see most homeowners do. Decks One of the most common requests we get in the warm months here in Minnesota are decks. Why? Well when you consider the back of your home, one of the most valuable home additions most consider is adding a decking space/structure to enjoy our Minnesota summers. It creates a natural hangout area for the family and a great place to grill. And with the right choices of wood, decks can add some great appeal aesthetically as well. There are typically three types of decks we price out for our customers. Most common are green treated decks. Though it is the cheaper option for a deck it comes with more maintenance throughout the years, including keeping up with the staining to ensure the wood does not rot over time.

11 Jul, 2020
Summers are short here in Minnesota and the warm temps are limited. So when the temps start to warm up we take full advantage. So how do you do summers in Minnesota? Here is our list of Minnesota favorite summer activities! Take in a ball game whether its the Twins or the Saints . But you can also catch some fun town ball games.
09 Apr, 2020
We all have that friend whose home seems to be spotless, no matter the time of day. You could swing by for a morning coffee or stop over for dinner, and it always looks like someone just cleaned. Can you imagine if your house could be like that? Well, it can! Tidy homes are created out of habit. Here are 5 habits of people with tidy homes, so that you too can have a house that looks like a magazine feature all the time. 1. Having A Schedule Letting clutter accumulate is the easiest way to get a messy home. If you are waiting until the mess is unbearable, you’re going to be overwhelmed by it every time. By creating a cleaning schedule, you can manage the cleaning of your home instead of avoiding it. Create tasks for each day, like a day for dusting and a day for vacuuming, so you are doing a little bit of deep cleaning every day. 2. Create Lists Break down everything in your home that needs to be cleaned on a list. By creating a list, you will be able to cross off what you complete as you go. This visual helps you to stay on track and feel like you’re accomplishing your goals. 3. A Place For Everything Organization is the key to a tidy home. If every item in your house has its own home, cleaning will be much easier. This especially helps to prevent junk drawers or counters overflowing with random household items. 4. Get Rid of Clutter If a junk drawer is already overflowing in your house or you have a closet where you’ve been stuffing items with no other place to go, it is time to purge. Follow Marie Kondo’s advice and get rid of anything that doesn’t bring you joy – especially clutter. 5. Baskets are Best While it is important to maintain organization when using them, baskets can be extremely helpful to organize and reduce clutter – especially if you have children or pets. While it is easier to manage our own clutter, it can be difficult to put every toy or childcare item away properly when we are in a rush. By having decorative baskets throughout your home, you can quickly clear out an area if you have guests coming over without scrambling to put all those items where they are meant to go. It is important to add basket organization to your cleaning list, that way they do not become just another ‘junk drawer’ of sorts. Work on creating these habits in your own home and soon enough, you’ll be the one who doesn’t mind when your friends stop by at any hour!

17 Jan, 2020
It is the million dollar question that gets asked at every listing appointment. How much is my home worth and how can I get top dollar. And the answer is rather surprising. Here is the real deal. There are many reasons why a home may have not sold, but here are a few top of mind. First and foremost, price your home to sell. If you price your home to high and in combination with less than stellar photography and lack of professional staging advice what happens can be to much extra time spent on the market and resulting in a cancelled sale. So how do we fix this. Well first things first. HIRE A PROFESSIONAL REAL ESTATE AGENT: First and foremost, hire a professional and responsible real estate agent that takes their job seriously. And guess what you will achieve greater results with less of a headache. Studies have actually proven that sellers trying to sell independently to try and save themselves the price of commissions actually end up making less on the sale of their home. So leave it to the professional.
09 Jan, 2020
And just like that the holidays are over. The tree made its way to the composite site and the decorations have been put away. We took some much needed time to ourselves as a family to be present with our kids. However, we hope you got some needed rest and downtime to reset for the new year. And if you are like us, with two very young kiddos that rest time is few and far between. Either way, we sure hope the holidays brought some rest and rejuvenation to start your new year off right. As Brandon and I take a minute to reflect on 2018 and all that it encompassed, I think the right thought right now is “phew what a year.” This past year has been an absolute whirl wind, we conquered and accomplished goals we thought were not achievable and grew exponentially both professionally and personally. With every business and every part of each of our lives personal or professional we have our ebbs and flows, it is a natural part of our daily life cycle. Things simply cannot always go the way we want them to. But the goal is to take each challenge, face it dead in the face and push through it. And the goal, to hopefully learn something valuable and apply it. In 2018, our team completed over 30 RENOVATION PROJECTS from bathroom, kitchen and living room remodels to decks, siding, windows, doors, flooring and a complete overhaul of a corporate office space. We highlighted some of our projects in the blogs gallery. On the real estate side, Lisa closed a total of 14 closed sales for the year, selling $3.7M in property. So in short, we are extremely grateful for every supporter and client for your business and support. THANK YOU for believing in us. But as we close the book on 2018 we look to 2019 with new goals and plans in mind. And we cannot wait to share each new milestone along the way. Wishing you all the best this new year!
12 Dec, 2019
It is that time of year again. We are all in the midst of the holiday craze with event after event and finishing up last minute projects to close out 2018. And for some it can be a time where we finally can use the holidays to catch some much needed down time and start planning for our 2019 year. So why not start thinking about those much needed home improvement projects now. Start by prioritizing your projects from what is of most need in the home. Is it extra space? If that is the case maybe you need to consider finishing that unfinished basement or speaking with a contractor like ourselves on how you can expand the current home your in. A great idea to consider is adding on a four season porch. This provides some extra space for guests to relax and visit especially if you are known to host holiday gatherings. To keep your room at a consistent temperature it is vital that you work with your contractor to ensure higher quality grade windows are installed. Especially here in Minnesota where our winters tend to be a bit colder. And if your existing space or home seems drafty or seems to not be securing air properly, it may be time to think about window replacements. Our team at Lakewood Homes and Remodeling can walk you through the window installation process and types and styles.
Ready to See Our Expertise in Action? Contact Us Today for a Free Construction or Remodel Quote
Contact Information
Phone: 612-802-2822
Email: team@lw-homes.com
Address: PO Box 446 Annandale, MN 55302
Business Hours
- Mon - Fri
- -
- Sat - Sun
- Closed
Content, including images, displayed on this website is protected by copyright laws. Downloading, republication, retransmission or reproduction of content on this website is strictly prohibited. Terms of Use
| Privacy Policy
